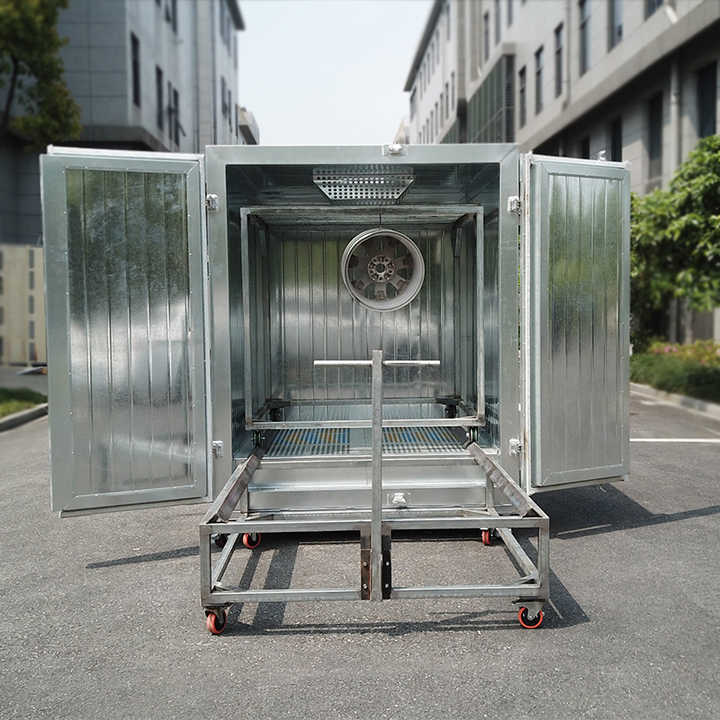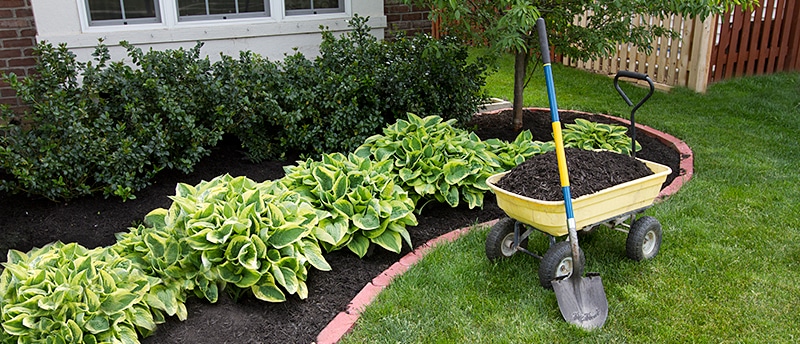
Stylish Tiny House Interior Design Ideas for Small Spaces
Exploring Stylish Tiny House Interior Design Ideas
Maximizing Space with Smart Layouts
In the realm of tiny house living, space is a luxury. Therefore, maximizing every square inch is crucial. One effective strategy is to focus on smart layouts. Opt for furniture pieces that serve multiple purposes, like a sofa that transforms into a bed or a dining table that doubles as a workspace. Additionally, consider utilizing vertical space with tall shelves or storage units to keep clutter at bay and create a sense of openness.
Embracing Minimalism for a Clean Aesthetic
In a tiny house, less is often more. Embracing minimalism not only helps in maximizing space but also creates a clean and clutter-free aesthetic. Choose furniture and decor pieces with simple lines and neutral colors to maintain a cohesive look. Keep only the essentials and let each item serve a purpose. By adopting a minimalist approach, you can create a serene and inviting environment that feels spacious despite the limited square footage.
Incorporating Multi-Functional Furniture
Multi-functional furniture is a game-changer in tiny house interior design. Look for pieces that offer storage solutions or can be easily transformed to serve different purposes. For example, a coffee table with built-in storage or ottomans that double as seating and storage units. These versatile pieces not only save space but also add functionality to your tiny home, making it more comfortable and efficient.
Utilizing Light and Mirrors to Enhance Space
Lighting plays a significant role in making a small space feel larger and more open. Maximize natural light by strategically placing windows and using sheer curtains or blinds to allow light to filter in. Additionally, incorporate mirrors into your decor to reflect light and create the illusion of depth. Placing mirrors opposite windows or in dark corners can help brighten up the space and make it feel more spacious.
Creating Visual Continuity with Cohesive Design
In a tiny house, visual continuity is essential for creating a cohesive and harmonious interior. Choose a color palette and stick to it throughout the space to maintain a sense of unity. Consider using similar materials and finishes for flooring, countertops, and cabinetry to create a seamless flow from one area to the next. By keeping the design cohesive, you can make the space feel larger and more thoughtfully curated.
Personalizing with Thoughtful Details
While maximizing space and maintaining functionality are priorities in tiny house design, it’s also essential to infuse your personality into the space. Personalize your tiny home with thoughtful details that reflect your style and interests. Display cherished mementos, artwork, or collections to add character and warmth to the space. Incorporate textiles like throw pillows, rugs, and curtains in colors and patterns that resonate with you. By adding personal touches, you can transform your tiny house into a cozy and inviting retreat that feels like home.
Innovative Storage Solutions
Effective storage is key to keeping a tiny house organized and clutter-free. Get creative with storage solutions by utilizing every available inch of space. Install

:max_bytes(150000):strip_icc()/27372_LBurton_101822_05-4648d290e31e4097823387ecebc4f280.jpg)






