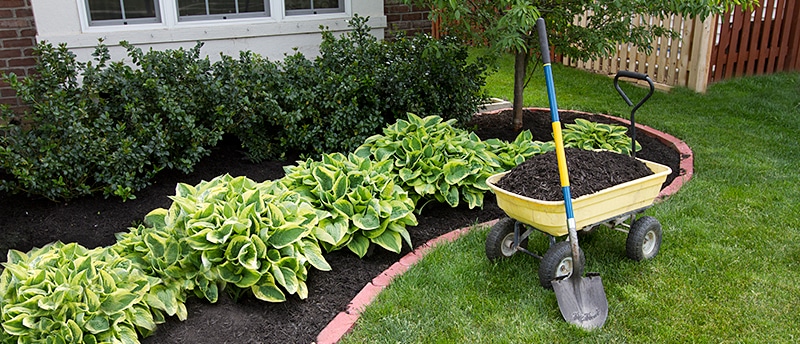
Elegant and Efficient Small Condo Kitchen Makeovers
Introduction
In the realm of interior design, small spaces pose both a challenge and an opportunity. Nowhere is this more evident than in the heart of the home: the kitchen. Small condo kitchens often leave homeowners scratching their heads, wondering how to balance elegance with efficiency in a limited space. Fortunately, with some creativity and strategic planning, it’s possible to transform even the tiniest of kitchens into functional and stylish spaces that inspire culinary creativity.
Maximizing Storage
One of the primary concerns in small condo kitchens is the lack of storage space. However, clever solutions abound for maximizing storage without sacrificing style. Consider installing floor-to-ceiling cabinetry to make use of vertical space, or opt for multi-functional furniture such as kitchen islands with built-in storage compartments. Additionally, utilizing the often-overlooked space above cabinets for decorative storage can add both charm and functionality to the kitchen.
Optimizing Layout
Another key aspect of small condo kitchen makeovers is optimizing the layout for maximum efficiency. In tight quarters, every inch counts, so careful consideration should be given to the placement of appliances, countertops, and storage units. The goal is to create a streamlined workflow that allows for easy access to essential items while minimizing unnecessary movement. This might involve reconfiguring the layout or investing in space-saving appliances designed specifically for small kitchens.
Lighting and Color Palette
Lighting plays a crucial role in the overall ambiance of any space, and small condo kitchens are no exception. Natural light is ideal for creating an open and airy feel, so whenever possible, maximize natural light sources by keeping windows unobstructed. In addition to natural light, strategic placement of artificial lighting, such as under-cabinet fixtures and pendant lights, can brighten up the space and enhance functionality. When it comes to color palette, light and neutral tones are your best friends in small kitchens, as they can make the space appear larger and more inviting.
Incorporating Smart Technology
In the digital age, smart technology has become increasingly integrated into our daily lives, and the kitchen is no exception. When planning a small condo kitchen makeover, consider incorporating smart appliances and gadgets that can streamline tasks and enhance efficiency. From programmable coffee makers to voice-activated assistants that can help you manage recipes and grocery lists, the possibilities are endless. Just be sure to choose technology that complements the overall design aesthetic of your kitchen.
Adding Personal Touches
Finally, no kitchen makeover would be complete without adding personal touches that reflect your unique style and personality. Whether it’s displaying cherished artwork, incorporating heirloom kitchenware, or introducing pops of color through textiles and accessories, these small details can make a big impact in transforming your kitchen from functional to fabulous. Don’t be afraid to get creative and think outside the box – after all, it’s these personal touches that will truly make your small condo kitchen feel like home.
This article explores the art of elegant and efficient small condo kitchen makeovers, offering practical tips and creative ideas for maximizing space, optimizing











