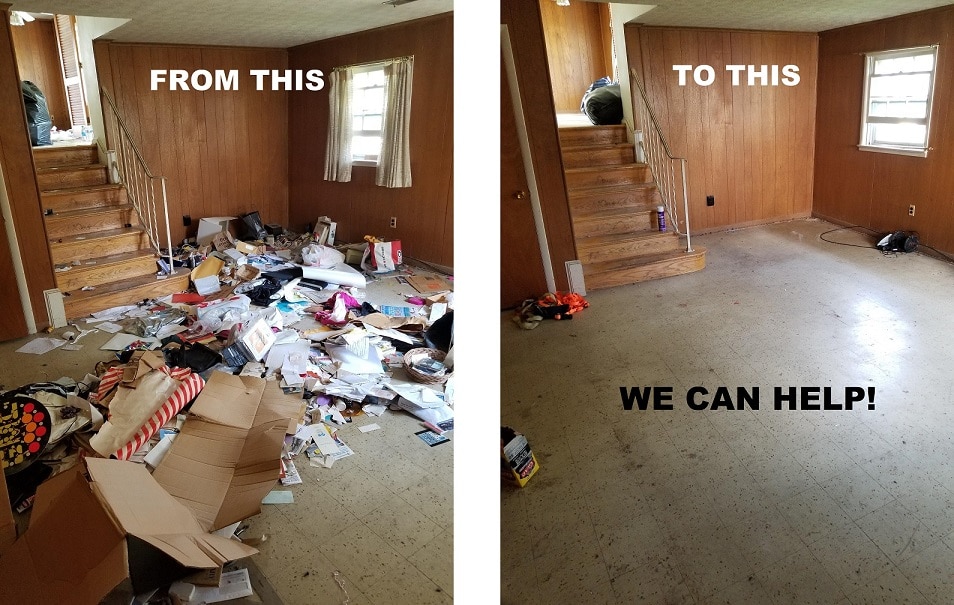
“Maximize Your Layout Split Level Home Extensions”
Exploring Split Level Home Extensions
Split level homes offer unique opportunities for expansion and enhancement. With strategic planning and thoughtful design, you can maximize your layout and create additional space that seamlessly integrates with your existing home. Let’s delve into some innovative ideas for split level home extensions.
Assessing Your Needs
Before diving into a home extension project, it’s essential to assess your needs and goals. Consider what aspects of your home are lacking or could be improved with additional space. Are you looking to add extra bedrooms, expand your living area, or create a dedicated home office? Identifying your priorities will help guide the design process and ensure that your new space meets your requirements.
Maximizing Space Utilization
One of the key advantages of split level homes is their inherent ability to maximize space utilization. By building out or up, you can create additional square footage without sacrificing the footprint of your home. Consider adding a second-story extension above an existing garage or expanding into underutilized areas such as a basement or crawl space. With careful planning, you can make the most of every inch of your property.
Creating Seamless Transitions
A successful home extension seamlessly integrates with the existing layout of your split level home. Pay attention to architectural details, such as rooflines, window placements, and exterior finishes, to ensure a cohesive appearance. Inside, aim for a smooth flow between the new and existing spaces by aligning doorways, flooring materials, and ceiling heights. Creating a harmonious transition will enhance the overall aesthetic and functionality of your home.
Designing for Functionality
When designing your split level home extension, prioritize functionality and practicality. Consider how you’ll use the new space on a day-to-day basis and tailor the layout accordingly. For example, if you’re adding a kitchen extension, ensure that the layout facilitates efficient meal preparation and entertaining. If you’re incorporating a home office, prioritize ample natural light and ergonomic workspace design. By focusing on functionality, you can create a space that enhances your daily life.
Enhancing Natural Light
Natural light can significantly impact the ambiance and atmosphere of your home extension. Incorporate large windows, skylights, and glass doors to maximize natural light penetration and create a bright, airy environment. Consider positioning windows strategically to capture optimal sunlight throughout the day and capitalize on views of your outdoor surroundings. Enhancing natural light will not only improve the aesthetic appeal of your extension but also contribute to a healthier and more enjoyable living environment.
Embracing Outdoor Living
Extend your indoor living space into the outdoors by incorporating elements of outdoor living into your home extension design. Consider adding a deck, patio, or balcony that seamlessly connects to the interior living areas, providing a seamless transition between indoor and outdoor spaces. Incorporate outdoor seating, dining areas, and landscaping to create an inviting environment for relaxation and entertainment. Embracing outdoor living will enhance the overall appeal and functionality of your home extension.
Prioritizing Energy Efficiency
As you plan your split level home extension, consider








