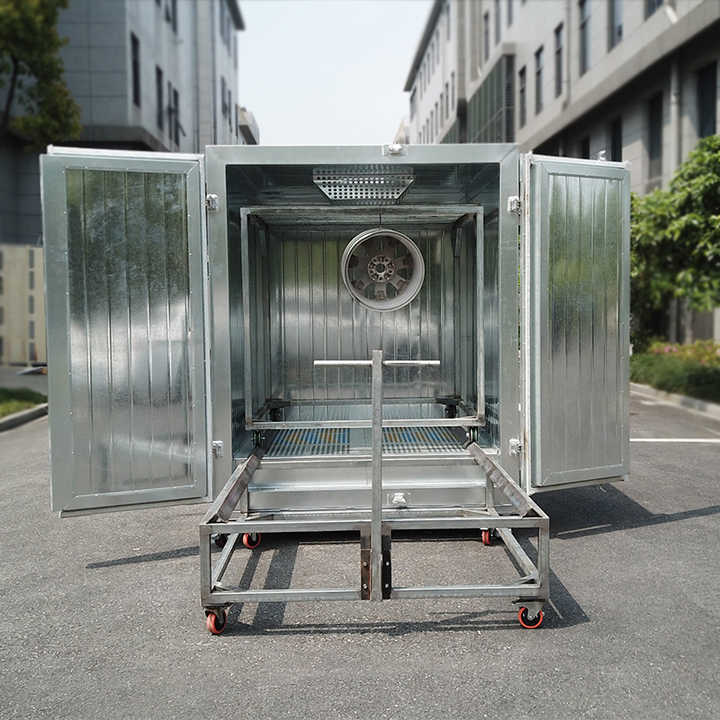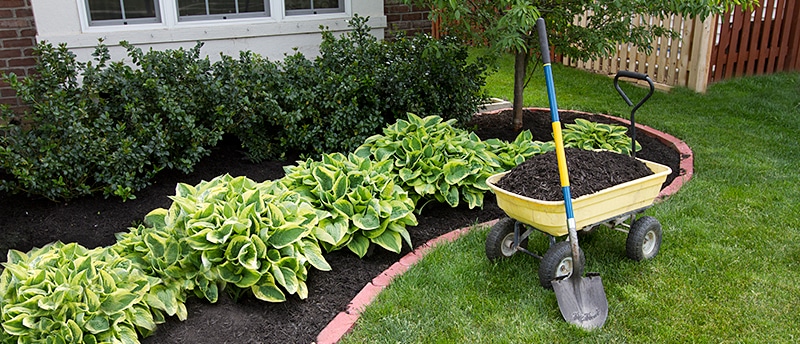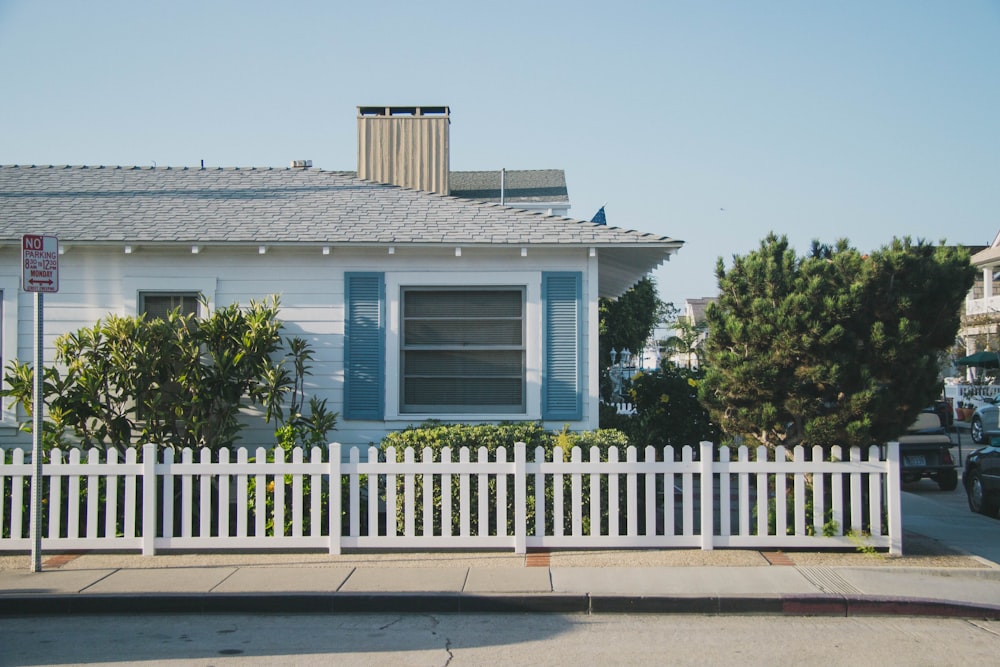
Chic and Functional Tiny Home Decorating Inspirations
Exploring Chic and Functional Tiny Home Decorating Inspirations
Maximizing Space with Smart Storage Solutions
In a tiny home, every square inch counts. Therefore, it’s essential to prioritize smart storage solutions that maximize space and minimize clutter. Consider utilizing multifunctional furniture pieces such as storage ottomans, fold-down tables, and built-in shelving units. Additionally, vertical storage solutions like wall-mounted shelves and hanging organizers can free up valuable floor space while keeping essential items easily accessible.
Embracing Minimalist Design Principles
Minimalism is a guiding principle in tiny home decorating, focusing on simplicity, functionality, and aesthetics. Embrace clean lines, neutral color palettes, and uncluttered spaces to create a sense of openness and tranquility. Choose furniture and decor items that serve multiple purposes and avoid excess ornamentation. By adopting minimalist design principles, you can achieve a chic and sophisticated look without sacrificing functionality.
Optimizing Natural Light and Airflow
Natural light and airflow play a crucial role in tiny home living, enhancing the sense of space and connection to the outdoors. Maximize natural light by choosing light-filtering window treatments and strategically placing mirrors to reflect light throughout the space. Additionally, consider installing skylights or clerestory windows to bring in more natural light without sacrificing privacy. Enhancing airflow with strategically placed windows and ventilation systems can help regulate temperature and improve indoor air quality.
Creating Zones for Different Activities
In a tiny home, it’s essential to create distinct zones for different activities to maximize functionality and comfort. Designate separate areas for sleeping, cooking, dining, working, and relaxing to create a sense of order and organization. Utilize furniture arrangements, rugs, and room dividers to delineate each zone while maintaining a cohesive flow throughout the space. By creating purposeful zones, you can optimize the layout of your tiny home and enhance its livability.
Incorporating Flexible Furniture Solutions
Flexibility is key when it comes to furnishing a tiny home, as furniture often needs to serve multiple purposes in a limited space. Look for convertible furniture pieces such as sofa beds, folding tables, and Murphy beds that can easily adapt to changing needs throughout the day. Additionally, consider modular furniture systems that can be reconfigured to maximize space and accommodate different activities. By incorporating flexible furniture solutions, you can make the most of your tiny home’s square footage while maintaining versatility and functionality.
Personalizing with Thoughtful Details
Despite its small size, a tiny home offers ample opportunities for personalization and self-expression. Infuse your space with personality and style by incorporating thoughtful details and meaningful decor elements. Display cherished artwork, family photos, and travel souvenirs to add warmth and character to your tiny home. Experiment with textures, patterns, and pops of color to create visual interest and make your space feel uniquely yours.
Conclusion
Chic and functional tiny home decorating inspirations prioritize smart storage solutions, minimalist design principles, optimization of natural light and airflow, creation of distinct activity zones, incorporation of flexible furniture solutions, and personalization with thoughtful details. By embracing these inspirations, you can create a stylish and livable tiny home

:max_bytes(150000):strip_icc()/27372_LBurton_101822_05-4648d290e31e4097823387ecebc4f280.jpg)






