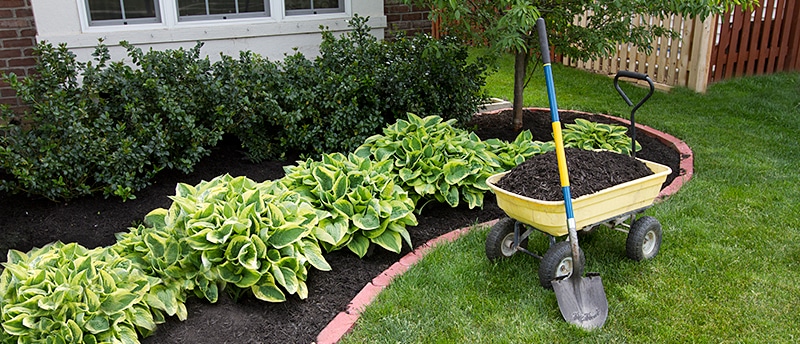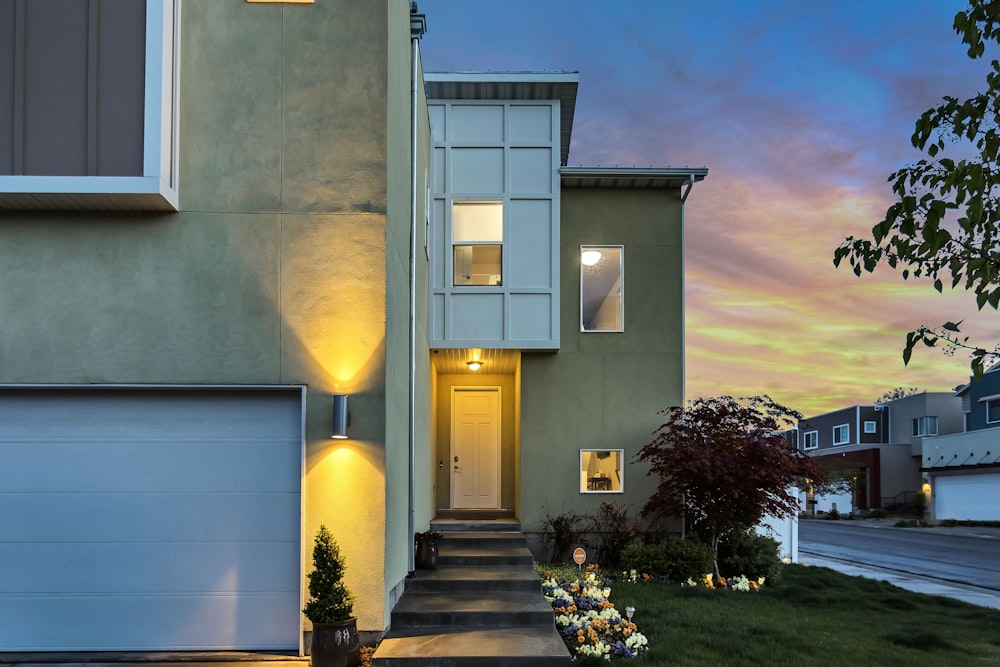
Cozy Retreats Den Decorating Ideas for Small Spaces
Embracing the Intimacy of Small Dens
In the realm of interior design, the challenge of decorating small spaces is a common hurdle for many homeowners. However, rather than viewing a diminutive den as a limitation, it’s an opportunity to craft a cozy retreat brimming with personality and charm. Let’s delve into some creative den decorating ideas tailored specifically for small spaces.
Maximizing Minimal Space
When confronted with limited square footage, every inch counts. Opt for furniture pieces that are multifunctional and space-saving, such as sleek sofas with built-in storage or nesting tables that can be easily tucked away when not in use. By strategically placing furniture and utilizing vertical space, you can create the illusion of a larger area while maintaining functionality.
Playing with Scale and Proportion
In a small den, striking the right balance between furniture scale and room proportion is essential. Choose furnishings that are appropriately sized for the space to prevent it from feeling cramped or overcrowded. Additionally, consider incorporating pieces with clean lines and open bases to visually expand the room and enhance the sense of airiness.
Light and Bright Accents
Lighting plays a pivotal role in setting the mood and ambiance of any space, particularly in small dens where natural light may be limited. Embrace the power of strategic lighting by incorporating a mix of overhead fixtures, task lighting, and accent lamps to illuminate different areas of the room. Opt for light, neutral hues for wall paint and upholstery to reflect light and create a sense of openness.
Layering Textures and Fabrics
Incorporating a variety of textures and fabrics adds depth and dimension to a small den, making it feel more inviting and visually intriguing. Experiment with plush throw pillows, cozy area rugs, and tactile upholstery to create a sensory-rich environment that exudes warmth and comfort. Mixing different textures not only enhances the aesthetic appeal but also adds a touch of luxury to the space.
Curating Personalized Décor
Small dens provide the perfect canvas for showcasing personal style and interests through curated décor accents and accessories. Whether it’s displaying cherished artwork, family photos, or unique collectibles, infusing the space with elements that resonate with your personality fosters a sense of authenticity and warmth. Get creative with wall galleries, decorative shelving, and statement accents to infuse character into every corner.
Harnessing the Power of Mirrors
Mirrors are a designer’s secret weapon when it comes to visually expanding small spaces. Strategically placing mirrors opposite windows or adjacent to light sources maximizes natural light and creates the illusion of depth, making the den feel more spacious and airy. Choose mirrors with decorative frames or unique shapes to add a touch of elegance and visual interest to the room.
Creating Intimate Seating Arrangements
In a small den, thoughtful seating arrangements can make all the difference in optimizing comfort and functionality. Consider arranging furniture in cozy clusters to facilitate conversation and foster a sense of intimacy. Incorporate versatile seating options such as armchairs or ottomans that can easily be repositioned

:max_bytes(150000):strip_icc()/27372_LBurton_101822_05-4648d290e31e4097823387ecebc4f280.jpg)









