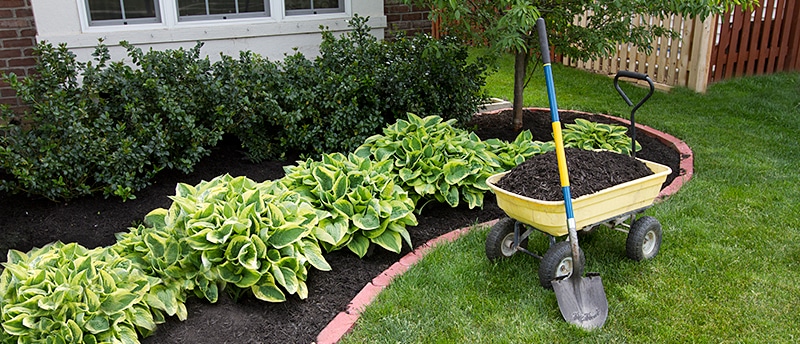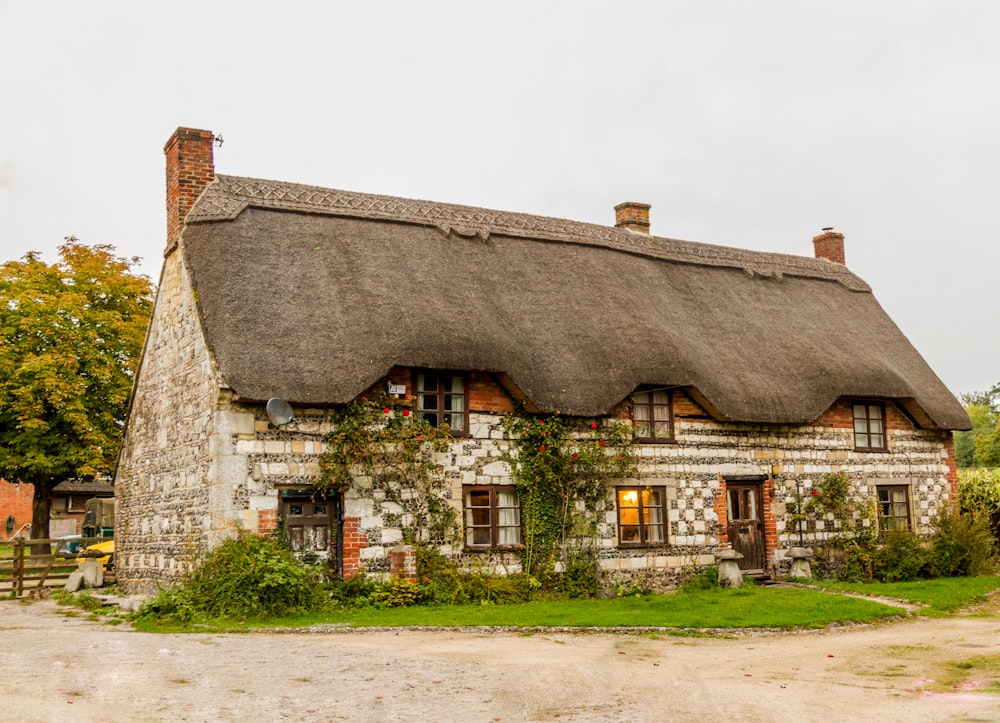
Stylish Split-Level Entryway Designs for Your Home
Maximizing Space and Style: Split-Level Entryway Designs
Designing a split-level entryway presents a unique opportunity to create a grand and welcoming entrance that sets the tone for your entire home. From clever storage solutions to chic decor ideas, here are some stylish split-level entryway designs to elevate your home’s aesthetic.
Strategic Layout Planning
When designing a split-level entryway, it’s essential to start with a strategic layout plan. Consider the flow of traffic and how you want guests to move through the space. Divide the area into distinct zones for entry, storage, and seating if space allows. Utilize the different levels to create visual interest and define each area’s purpose while maximizing functionality.
Create a Focal Point
Every entryway needs a focal point to draw the eye and make a statement. Consider installing a stunning light fixture or chandelier that complements your home’s style and adds a touch of drama. A large piece of artwork or a decorative mirror can also serve as a focal point, adding personality and visual interest to the space.
Incorporate Clever Storage Solutions
One of the biggest challenges of a split-level entryway is managing clutter and keeping the space organized. Incorporate clever storage solutions like built-in shelves, cubbies, or cabinets to corral shoes, coats, and accessories. Utilize baskets, bins, or decorative boxes to keep smaller items tidy and out of sight. Consider installing a bench with hidden storage underneath for a stylish and functional seating option.
Choose the Right Flooring
Selecting the right flooring is crucial for a split-level entryway, as it sets the foundation for the rest of the space. Choose durable materials like tile, hardwood, or luxury vinyl plank that can withstand heavy foot traffic and stand up to the elements. Consider using a different flooring material or pattern on each level to delineate the different zones and add visual interest.
Add Personality with Decor
Make your split-level entryway feel like home by adding personal touches and decor that reflect your style and personality. Incorporate artwork, family photos, or decorative accessories that make you smile and welcome guests into your space. Choose a cohesive color palette and theme that ties the entryway together and flows seamlessly into the rest of your home’s design.
Make Use of Vertical Space
Don’t forget to utilize vertical space in your split-level entryway to maximize storage and display opportunities. Install hooks, racks, or pegboards on the walls to hang coats, hats, and bags. Consider mounting shelves or floating ledges to showcase decorative items or plants. Make use of the space above doorways or windows with hanging baskets or decorative accents.
Lighting Design for Ambiance
Proper lighting is essential for creating ambiance and highlighting key features in your split-level entryway. Incorporate a mix of ambient, task, and accent lighting to illuminate the space and set the mood. Install sconces or wall-mounted fixtures to add warmth and depth to the walls. Consider adding a table lamp or floor lamp in darker corners to brighten up the space.
Create a Seamless Transition










