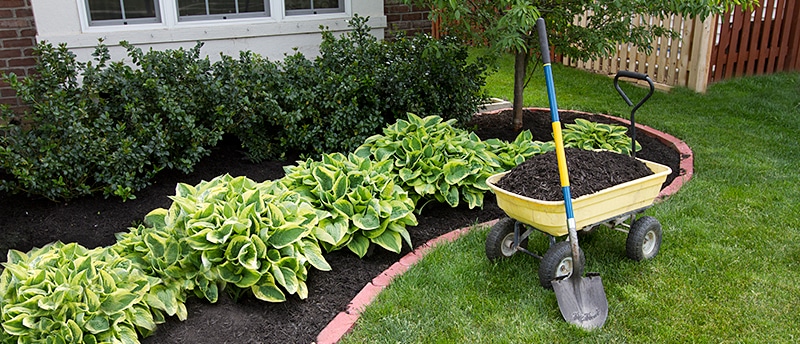
Stylish Small Square Kitchen Designs for Every Home
Maximizing Space in Small Square Kitchens
Designing a small square kitchen can be a challenging task, but with the right approach, you can create a stylish and functional space that works for you. From clever layout solutions to smart storage ideas, here are some stylish small square kitchen designs for every home.
Strategic Layout Planning
The key to designing a small square kitchen is to make the most of every inch of space available. Start by carefully planning the layout to ensure that all essential elements, such as the stove, sink, and refrigerator, are easily accessible. Consider installing a galley-style layout with parallel countertops to maximize efficiency, or opt for an L-shaped design to create a cozy and inviting atmosphere.
Optimizing Storage Solutions
In a small square kitchen, storage is essential to keep clutter at bay and maintain a tidy and organized space. Get creative with storage solutions by incorporating pull-out cabinets, vertical shelving, and built-in pantry units. Utilize every available inch of space, including the area above the cabinets and below the sink, to store pots, pans, and kitchen gadgets. Consider installing a magnetic knife rack or hanging pot rack to free up valuable countertop and cabinet space.
Creating an Illusion of Space
Small square kitchens can often feel cramped and claustrophobic, but there are tricks you can use to create the illusion of more space. Choose light and neutral colors for the walls, cabinets, and countertops to reflect natural light and make the room feel larger and more open. Install under-cabinet lighting to brighten up dark corners and create a sense of depth. Mirrors can also be used to visually expand the space and bounce light around the room.
Incorporating Multi-Functional Furniture
When space is at a premium, multi-functional furniture can be a lifesaver in a small square kitchen. Look for kitchen islands or carts with built-in storage and seating options to provide extra prep space and dining area. Consider investing in a fold-down table or wall-mounted breakfast bar that can be tucked away when not in use. Choose compact appliances, such as a slimline dishwasher or a combination microwave/oven, to maximize counter space and functionality.
Embracing Minimalism
In a small square kitchen, less is often more when it comes to decor and accessories. Embrace minimalism by opting for sleek and streamlined cabinets, countertops, and appliances. Keep countertops clutter-free by storing small appliances and utensils out of sight when not in use. Choose a few statement pieces, such as a colorful backsplash or decorative pendant lights, to add personality and style to the space without overwhelming it.
Utilizing Vertical Space
When floor space is limited, don’t forget to look up! Utilize vertical space by installing open shelving or hanging racks to store dishes, glassware, and cookware. Consider installing hooks or pegboards on the walls to hang pots, pans, and cooking utensils. Invest in tall cabinets or shelving units that reach all the way to the ceiling to maximize storage space and create a seamless look.
Adding Personal Touches















