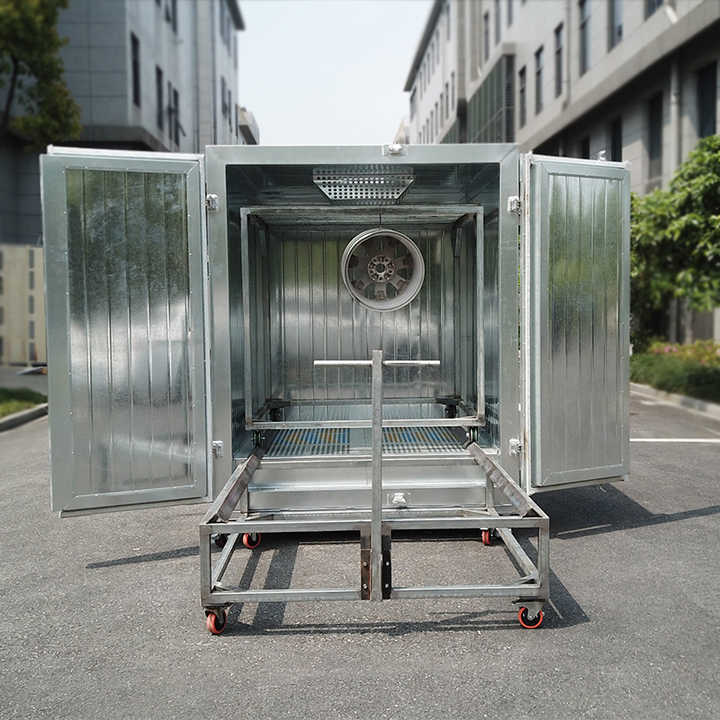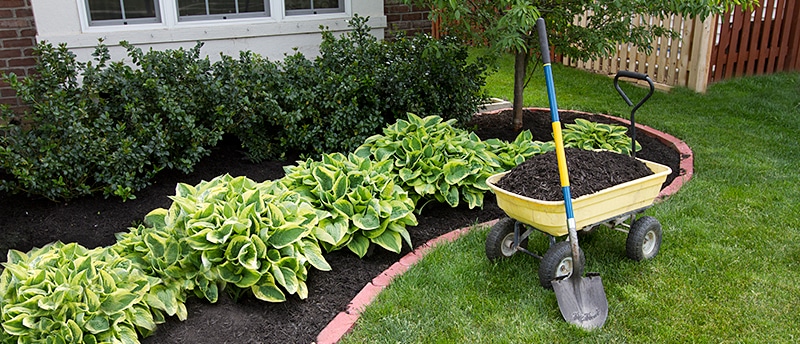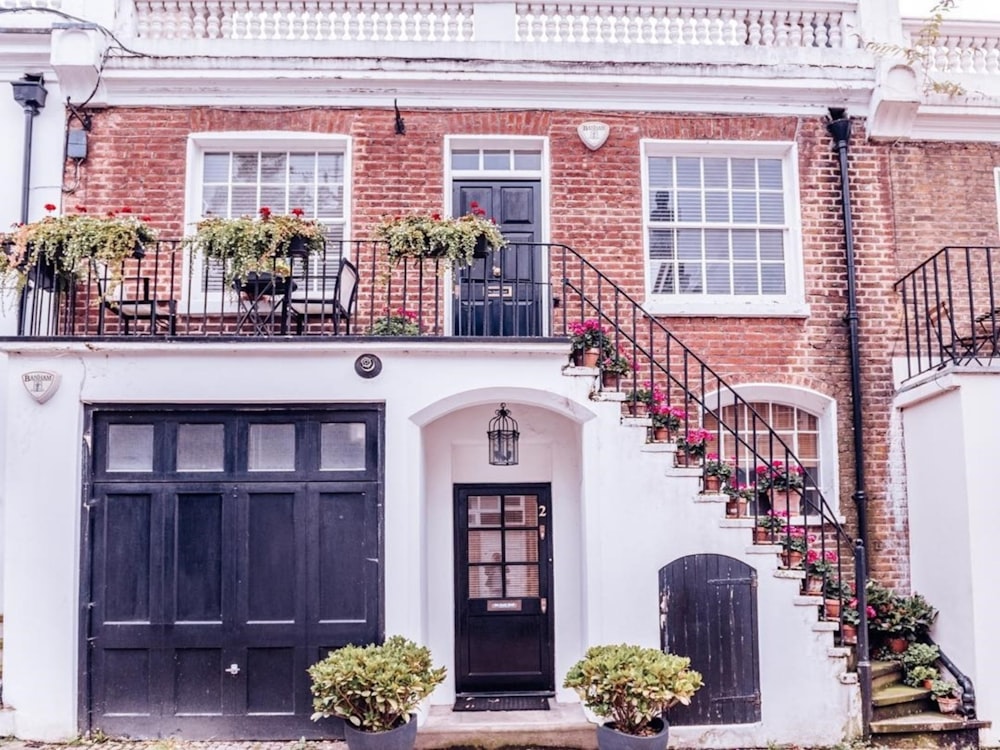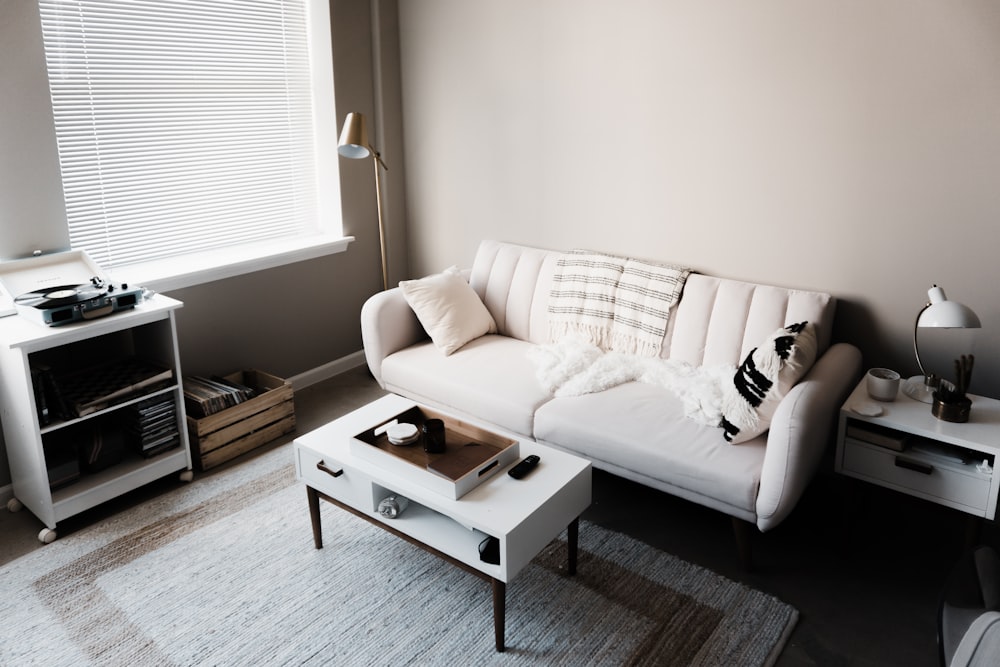Exploring Compact and Functional Tiny House Bathroom Layout Ideas
Maximizing Space with Clever Storage Solutions
In a tiny house bathroom, every square inch counts. Therefore, it’s crucial to prioritize clever storage solutions that maximize space and minimize clutter. Consider utilizing vertical storage options such as shelving units or cabinets above the toilet or sink to make use of unused wall space. Additionally, opt for multi-functional furniture pieces like vanity cabinets with built-in storage or mirrored medicine cabinets to maximize storage without sacrificing precious floor space.
Optimizing Layout for Efficiency and Flow
When designing a tiny house bathroom layout, efficiency and flow are paramount. Opt for a layout that allows for easy movement and access to essential fixtures without feeling cramped. Consider positioning the toilet in a corner or against a wall to maximize floor space and create a more open feel. Additionally, choose a compact shower stall or corner shower enclosure to save space while still providing a comfortable bathing experience.
Choosing Space-Saving Fixtures and Appliances
Selecting space-saving fixtures and appliances is essential in a tiny house bathroom. Look for compact options such as corner sinks, wall-mounted toilets, or narrow-profile bathtubs to optimize space without sacrificing functionality. Additionally, consider installing a combination shower and bathtub unit to save space and create a versatile bathing area. By choosing space-saving fixtures and appliances, you can maximize functionality while still maintaining a compact footprint.
Embracing Minimalist Design Principles
Minimalism is key in tiny house bathroom design, focusing on simplicity, functionality, and aesthetics. Opt for clean lines, neutral color palettes, and uncluttered spaces to create a sense of openness and tranquility. Choose fixtures and decor items that serve multiple purposes and avoid excess ornamentation. By embracing minimalist design principles, you can create a stylish and functional bathroom that maximizes space and enhances the overall feel of your tiny house.
Utilizing Light and Mirrors to Enhance Space
In a tiny house bathroom, light and mirrors can be powerful tools for enhancing space and creating a sense of openness. Maximize natural light by installing large windows or skylights and opting for sheer window treatments that allow light to filter in while still providing privacy. Additionally, strategically placing mirrors can help reflect light and create the illusion of a larger space. Consider installing a full-length mirror on one wall or incorporating mirrored tiles into your shower enclosure to maximize the visual impact.
Incorporating Smart Technology for Convenience
Smart technology can be a game-changer in a tiny house bathroom, offering convenience and efficiency in a compact space. Consider installing a smart thermostat to regulate temperature and humidity levels, or opt for a motion-sensor faucet to conserve water and reduce mess. Additionally, smart lighting options can allow you to adjust brightness and color temperature to suit your mood or task at hand. By incorporating smart technology into your tiny house bathroom, you can enhance comfort and convenience while maximizing space and efficiency. Read more about tiny house bathroom layout

:max_bytes(150000):strip_icc()/27372_LBurton_101822_05-4648d290e31e4097823387ecebc4f280.jpg)









