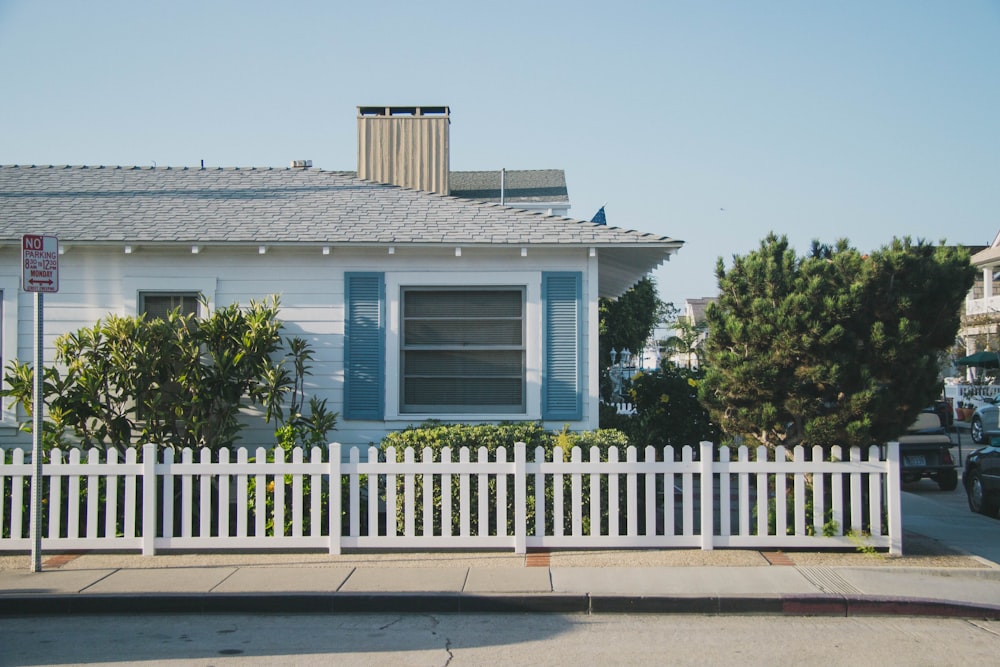
Smart Solutions Small Kitchen Layout Ideas for Efficiency
Maximizing Space: Smart Solutions for Small Kitchen Layout Ideas
Embrace Multifunctional Furniture
In a small kitchen, every square inch counts. Opt for multifunctional furniture pieces that serve multiple purposes. Consider a kitchen island with built-in storage or a dining table that doubles as a workspace. By choosing furniture that maximizes functionality, you can make the most of your small kitchen layout without sacrificing style.
Utilize Vertical Storage
Vertical storage is essential in small kitchens to maximize space efficiency. Install tall cabinets or shelves that reach all the way to the ceiling to make use of otherwise wasted space. Use hooks or racks on the walls to hang pots, pans, and utensils, freeing up valuable cabinet and drawer space. By utilizing vertical storage solutions, you can keep your countertops clear and create a more organized and efficient kitchen.
Opt for Open Shelving
Open shelving can be a game-changer in small kitchens, providing both storage and visual interest without making the space feel cramped. Install open shelves instead of upper cabinets to create an airy and open feel. Display dishes, glassware, and cookbooks on the shelves to add personality and charm to your kitchen. Just be sure to keep them organized and clutter-free for maximum impact.
Invest in Compact Appliances
When space is limited, it’s essential to choose appliances wisely. Opt for compact, space-saving appliances that are designed specifically for small kitchens. Look for slimline refrigerators, narrow dishwashers, and compact microwaves that can fit seamlessly into your kitchen layout without sacrificing functionality. Investing in compact appliances can help you make the most of your available space while still enjoying all the modern conveniences.
Create Zones for Efficiency
Organizing your small kitchen into distinct zones can help improve efficiency and make meal prep and cooking more enjoyable. Designate separate areas for food preparation, cooking, and cleanup to streamline your workflow. Place frequently used items within easy reach of their respective zones to minimize unnecessary movement and maximize efficiency. By creating designated zones, you can make the most of your small kitchen layout and optimize your cooking experience.
Maximize Natural Light
Natural light can make even the smallest kitchen feel brighter and more spacious. Maximize natural light in your kitchen by keeping window treatments minimal and opting for sheer curtains or blinds that allow light to filter through. If possible, consider adding a skylight or enlarging existing windows to bring in even more natural light. By maximizing natural light, you can create a more inviting and pleasant cooking environment.
Opt for Light Colors
Light colors can visually expand a small kitchen and make it feel more open and airy. Choose light-colored cabinetry, countertops, and backsplashes to reflect light and create a sense of spaciousness. Consider painting walls in soft pastel hues to add warmth and depth to the space. Light colors can help brighten up a small kitchen and make it feel more welcoming and inviting.
Keep It Clutter-Free
Clutter can quickly make a small kitchen feel even smaller and more cramped. Keep your











