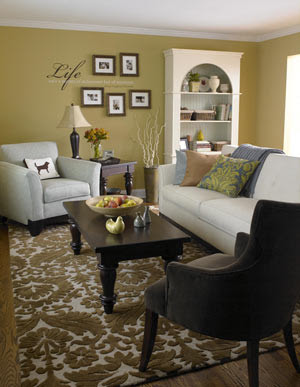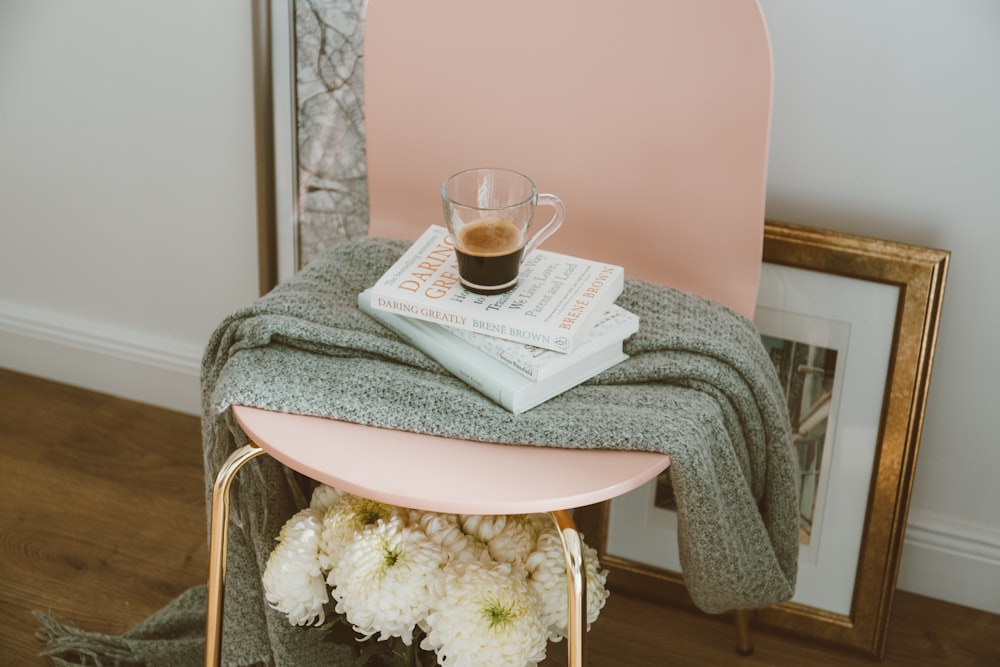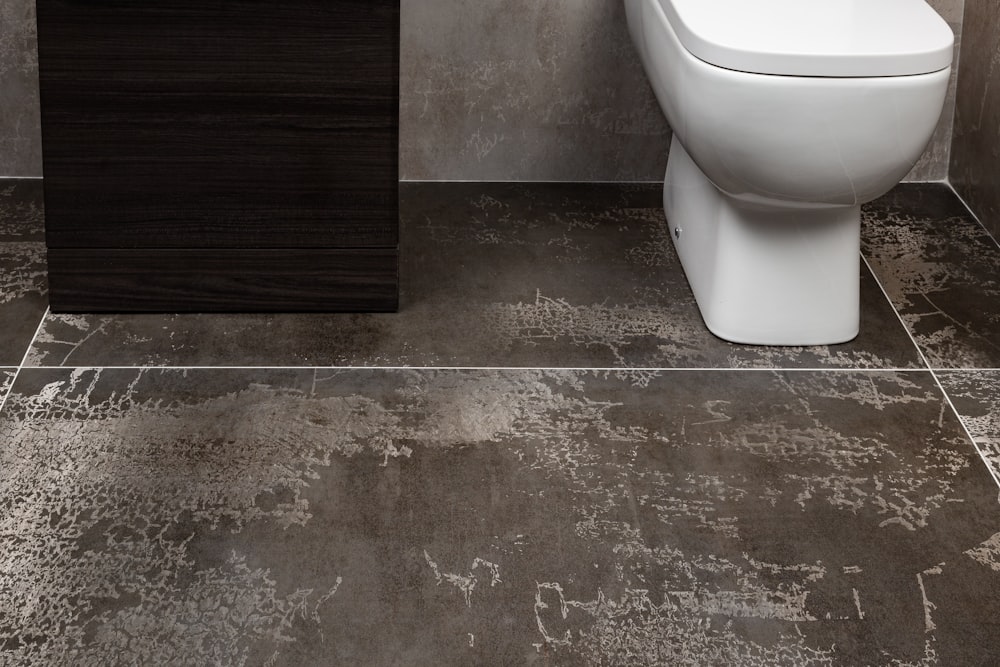Tips For Designing Wet Rooms
 Every part of your house is very special for you whether it is the bedroom or the dining or kitchen or even the bathroom has got its importance and beauty. When it comes to saving space especially in a small house or apartment bathroom is cut short. Then it becomes too congested to have a shower cubicle as part of your bathroom. So it’s better to have a wet room, a plane room, with a shower and a loo. That solves all the issues of space. But proper planning and design is required for a good wet room.
Every part of your house is very special for you whether it is the bedroom or the dining or kitchen or even the bathroom has got its importance and beauty. When it comes to saving space especially in a small house or apartment bathroom is cut short. Then it becomes too congested to have a shower cubicle as part of your bathroom. So it’s better to have a wet room, a plane room, with a shower and a loo. That solves all the issues of space. But proper planning and design is required for a good wet room.
Wet rooms are generally bathrooms with no separate shower space but the whole room is kind of a splash zone. The problems that discourage people from having such kind of room for their houses are the drainage issues, the toiletries getting wet, etc. While designing a these rooms, special care needs to be taken with regard to the shower you choose, the layout of the room, the cabinets, tiling, electrical applicants, etc. You can select a large shower for a wet room even if the room is small. The shower could be ceiling mounted or wall mounted. If the wet room is too small it is better to have a separate toilet, as the toilet seat gets wet, the toilet paper gets soaked in water.
But it is not preferred by many. Therefore it is advisable to have reasonable square feet of area for the wet room and place the toilet as far as possible from the splash zone. Have a cabinet with doors to store all the bathroom items, towels and tissues, preventing them from getting soaked. The flooring also needs some attention being crucial for drainage and avoiding pooling of water. The floor tiling should be selected in such that it is not slippery and it should be laid in such a way that the slanting is towards the drainage. The wall needs a water proof arrangement. Most of the people prefer tiles, either tile the whole wall or half wall or three by forth of the wall from the floor. The electrical applicants chose needs to be placed carefully well away from the splash zone.
When you design your home, the reason why wet rooms are opted for is to save space. Small room with shower tray and walls makes the whole set up congested. Removing these walls increases the usable area, means more space for bathing. Depending on your budget and accessories that you wish to have in your bathroom, it can be designed. There are many designs available in the market for your benefit. For many its a matter of luxury, for others it is a necessity. A water tight room with a shower, basin and toilet, with suitable drainage, non slip floor, cabinets to store toiletries, would make a good wet room.










